National Martyr’s Memorial(Jatiyo Smriti Shoudho)
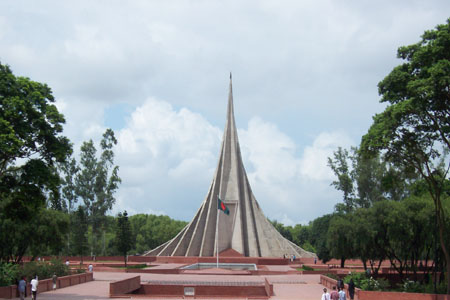
Photo © Mesbah Uddin Ahmed
National Martyrs’ Memorial is situated at Savar, about 35 km north-west of Dhaka, symbolises the valour and sacrifice of the martyrs who sacrificed their lives for the liberation of Bangladesh. A national competition was held for the design of the project in June 1978. Among the fifty-seven competitors Architect Syed Moinul Hossain’s design proposal was selected.
The main monument is composed of seven isosceles triangular planes each varying in size in its height and base. The highest one has the smallest base while the broadest base has the lowest height. The planes are folded at the middle and placed one after another. The highest point of the structure reaches 150 feet. This unique arrangement of the planes has created a structure that seems to change its configuration when viewed from different angles. The architect has used concrete for the monument while all the other structures and pavements of the complex are made of red bricks. Use of different materials has added to the gravity of the monument. The whole complex is spread over an area of 34 hectares (84 acres) which is again wrapped around by a green belt of 10 hectares (24.7 acre). Several mass-graves and a reflection water body are placed in front of the monument. Once one enters the complex through the main gate he or she can see the monument axially but to reach it one has to walk through different ups and downs of pavements and cross an artificial lake by a bridge-all these represent the struggle for independence. The project was constructed in three phases. The first one, began in 1972, involved in acquiring land and constructing road for the project at a cost of Tk 26 lacs. During the second phase, 1974 – 1982, Tk 3.77 crores were spent in order to build the mass-graves, helipad, parking space, pavements etc. In the third phase, began in August 1982, the main structure was built apart from the artificial lake, green belt, cafeteria, housing etc. The third phase required Tk 848.65 lacs. The Public Works Department of the Government of Bangladesh supervised the construction of the project.
Star Mosque (Tara Masjid)
Star Mosque is situated in Abul Khairat Road, Armenitola, in the old part of Dhaka City. The mosque is not dated by any inscription. It is known that one Mirza Golam Pir, whose ancestors had come to Dhaka and settled in Mohalla Ale Abu Sayeed (present-day Armanitola), erected it. Mirza Golam Pir died in 1860, and hence the date of construction of the mosque may conveniently be placed in the first half of the 19th century.
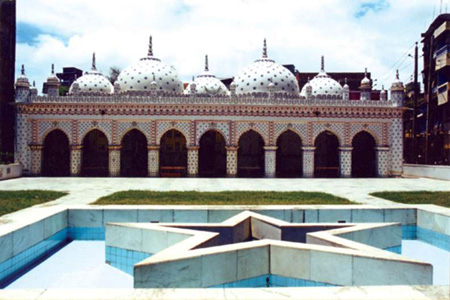
Photo © Banglapedia
Originally it was an oblong (10.06m × 4.04m) three-domed mosque. There were three mihrabs on the Qibla wall in alignment with the three doorways of the mosque, of which the central one was larger than the side ones. The prayer chamber was roofed with three domes, the central one being taller and larger than the other two. The domes are carried in the interior on squinches. The original mosque building was not as decorated as it is now. The dilapidated plain and naked wall of the western side bears witness to the plainness of the past. The three southern doorways of the mosque are no doubt the old ones.
In 1926 a local businessman named Alijan Bepari added a verandah to the mosque on its eastern side, thereby almost doubling the width of the mosque without changing its original plan. Five arches were erected on four pillars on the eastern facade of the verandah. He also financed its resurfacing with delicate and richly coloured tiles of variegated patterns.
In 1987 the three-domed mosque was transformed into a five-domed mosque. At present, the length and breadth of the mosque is 21.34m and 7.98m respectively. Some changes took place in its plan; one mihrab was demolished and two new domes and three new mihrabs were added. Five arched doorways provide entrance to the mosque. The multifoiled arches spring up from octagonal pillars.
The mosque, both inside and outside, is decorated with mosaic. Small chips of Chinaware-plate, cup etc and pieces of glass have been used for mosaic. This type of mosaic is called ‘Chini Tikri‘ work. Vase with flowers is an important decorative motif on the spandrel of the arches and elsewhere on the facade. Flower-vases, flower branches, rosset, crescent, star, and Arabic calligraphic writing have been used in the decoration of the mosque. The outer wall between the doors are decorated with the motif of Fujisan (Mount Fuji) on glazed tiles and a crescent-and-star design decorates the upper part of the facade. Hundreds of blue stars have been created on the domes of white marble. All over the mosque the motif of stars dominate the decoration and so the mosque is called the Star Mosque (Tara Masjid).
Parliament House (National Assembly Building)
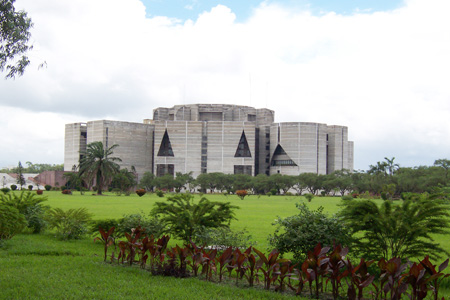
Mesbah Uddin Ahmed ©
Jatiya Sangsad Bhabon is a majestic public building. It is located in Sher-e-Bangla Nagar. Starting from the beginning of architectural history, say from the time of the Pyramids till modern times, if a list of most significant buildings of the world is made, the Parliament House complex will feature very prominently among the top few in that list. It can be said to be the culmination of the modern period of architecture and the beginning of that of the post-modern era. This magnificent building stands as a silent evidence of the creative devotion and poetic vision of its American architect, Luis I Kahn.
The decision to construct National Assembly Complex at Dhaka was originally taken in 1959. The then Martial Law Administration planned to build the present Sangsad Bhavan as the second seat of the National Parliament of Pakistan in the proposed second capital area, which was designated as Sher-e-Bangla Nagar. Louis I Kahn, one of the greatest architects of the time, was initially selected for designing the National Assembly complex. He was not commissioned out-right but was asked to present preliminary ideas for the complex and in March 1962 he was formally commissioned for the job. A sprawling area of 208 acres of land to the north of present Manik Mia Avenue was acquired in 1961 for the project of the second capital and the master plan was ready in 1962. The construction started in 1964 with an initial estimated cost of about $15 million. The construction of the complex along with all services and facilities was completed in 1982 at a revised cost of $32 million. The complex includes the National Assembly Building, hostels for members of parliament, ministers and secretaries, hospitality halls and community buildings all linked by roads and walkways and surrounded by attractive gardens and lakes.
The main characteristic of the National Assembly building is its monumentality. The mass of concrete lined with marble strips, the outer wall punctuated by pure geometrical openings and the dominating circular and rectangular concrete masses impart a supreme monumentality to the building quite suited to its noble functions. At the dead centre of the Assembly building is the main hall where MPs sit and the sessions of the parliament are held. The plan is concentric; various layers of functions are situated around the main hall. A seven-storied high ambulatory, with light coming from the roof, surrounds the assembly hall like a circumambulatory path around a deity. There are four identical office blocks along four arms with other functions on four corners. There is also an elaborate circulation system with series of different types of stairs. The plan is essentially a square manipulated into an octagon. There are nine levels with horizontal connections in three floors only. The height of the structure is 49.68m (163 ft) above the ground.
The main building complex consists of nine individual blocks, of which eight at its periphery rise to a height of 110 feet, while the octagonal block at the centre shoots up to 155 feet. The central block accommodates the Assembly chamber with a capacity of 354 seats for members of the parliament. The entire complex has a floor area of 823,000 square feet in the main building, 223,000 square feet in the South Plaza and 65,000 square feet in the North Plaza on the north. The formal entrance through the south plaza gradually rises to a height of 20 feet and 6 inches in a broad flight of stairs. The basement accommodates a parking area, offices of maintenance agencies and service installations for the main building. The building has a water body of artificial lake touching its walls on all sides, and the North and the South plaza tie it to the site. The edifice appears to rise out of water. The approach to the Parliament Building is through the grand plaza on the south and through the Presidential Square from the north with gardens of green grass and eucalyptus trees. The northern approach has an amphitheatre where state functions are held. Further north across the North Plaza there is a road by the side of the Crescent Lake.
There is not a single column in the whole building. Hollow columns that are parts of space enclosures have been adapted as structural supports. It is more like a concrete mass carefully carved and sculptured into a superbly functional entity. The construction material used is concrete and cast concrete forms both interior and exterior surfaces. Use of light and the unique way of bringing light to public spaces are the most distinguishing element of Kahn’s design. Light from the roof illuminate different spaces as if ambient glows are showered from heaven.
One of the important considerations in designing the National Assembly building was protection from the sun and rain, while admitting free circulation of air achieved by providing huge geometric openings at the outer faE7ade in the form of triangles, rectangles, full and segmented circles and flat arches. The structure provides a visual impression of a majestic edifice. It avoided conventional method of placing windows in the exterior and the disadvantages of monumental composition were removed by provision of core walls with small gaps in between. Architecturally, the complex marks a distinct departure from the rest of modern buildings in Dhaka.
The main criticism of the building is its exorbitant construction and maintenance cost. The total cost of the complex with a floor space of 6,27,833 square feet (Parliament Building, 3.44 acres; North Plaza, 1.46 acres; South Plaza 4.98 acres and residential buildings, hostels, gardens, roads, lakes etc) was TK. 128.00 crores (1280 million). There are 50 staircases, 340 toilets, 1635 doors, 335 windows, 300 partitions, 35,850 sft glass shutter, 58,500 sft wooden shutter, 1,33,500 cft wooden panels in the building. The annual maintenance and operational expenses of the building is about five and a half crores (55 million) taka. The top floor or Level-10 of the building is used for different machinery.
The work of the National Assembly building was completed in early 1982, and was inaugurated on 28 January 1982 by the then President Justice Abdus Sattar. The inaugural session of the Jatiya Sangsad commenced in this building on 15 February 1982. The National Assembly building has been discussed and referred to in almost all architectural publications in all parts of the world and was also awarded the Aga Khan Award for Architecture. The following citation text published at the time of award giving ceremony expresses a proper evaluation of the project. It says ‘Faced with an imposing architectural work of extraordinary power, clarity of form and beauty, the jury could not help but question the compatibility of Sher-e-Banglanagar with the needs and aspirations, of a poor country.
Liberation War Museum(Mukti Juddho Jadughor)
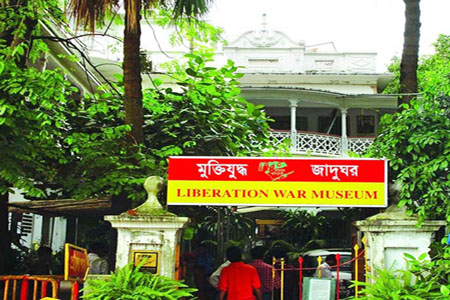
Adib Sajed Adel ©
Liberation War Museum is a holding for collection, preservation and display of the objects, artifects and all other materials related to the Liberation War. It was inagurated on 22nd March, 1996 in Segunbagicha. The museum was established at the initiative of some community leaders to meet a historical requirement for preserving the memory and relics of the War of Liberation. It is a people’s museum established by community workers. The museum started to operate as an endeavour to maintain records of the historic events of liberation struggle in an objective and authentic way. Responding to the initiative, many people came forward to donate mementoes, as well as to provide other supports including funding assistance to it.
The museum has six galleries the first of which demonstrates the customs and traditions of Bengal as well as the struggle against colonial control. The second gallery presents a chronicle of the period of the Pakistani rule from 1947 and especially, the political, economic and cultural oppression on the people of East Pakistan and the resistance against it. The third gallery shows relics of the non-cooperation movement of March 1971, the genocide and resistance, declaration of independence and the plight of the refugees. The three galleries on the second floor display documents and materials that show various aspects of resistance by the people of East Pakistan, international solidarity to them, the killing of intellectuals by Pakistan Army and its collaborators, and the victory of the Bengali people.
Lalbagh Fort
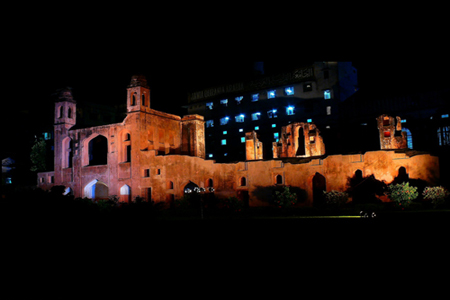
Salman Saeed ©
Lalbagh Fort or Fort Aurangabad is a incomplete palace of the Mughals at the Buriganga river. Construction was commenced in 1678 by Prince Muhammad Azam during his 15-month long vice-royalty of Bengal, but before the work could complete, he was recalled by Aurangzeb. His successor, Shaista Khan, did not complete the work, though he stayed in Dhaka up to 1688. His daughter Bibi Pari died here in 1684 and this led him to consider the fort to be ominous.
For long the fort was considered to be a combination of three buildings (the mosque, the tomb of Bibi Pari and the Diwan-i-Aam), two gateways and a portion of the partly damaged fortification wall. But recent excavations carried out by the Department of Archaeology of Bangladesh have revealed the existence of other structures and it is now possible to guess a more or less complete picture of the fort. In the present fort area of 18 acres, excavations have revealed remains of 26/27 structures with elaborate arrangements for water supply, sewerage, roof gardens, and fountains. Renovation work by the Archaeology Department has now put Lalbagh Fort in a much-improved shape and has now become an interesting spot for tourists and visitors.
Of the three surviving gateways, the southern one is the most imposing. Seen from the front it is a three storeyed structure with a fronton, bordered with slender minarets. From inside it gives the impression of a two storeyed structure. The gateway on the northeast is a much smaller and simpler structure. It is gathered from structural evidence that the fort extended to the eastern side beyond the present Shaista Khan Road. The third gate, now in the centre of the northern boundary wall, was left incomplete. The present one is a recent construction.
On the northern side of the southern fortification were placed utility buildings, such as the stable, the administrative block, and its western part accommodated a beautiful roof-garden with arrangements for fountains and a water reservoir. The residential part was located on the eastern side of the western fortification, mainly to the south-west of the mosque, where the remains of a sewerage line have been found. The southern fortification is a twin wall, the outer one is about 6.10m high and 1.37m thick, while the inner one is 13.72m high with same thickness. The two are solid up to the height of 6.10m and there are regular openings in the upper part of the inner wall.
The double-storeyed bastion at the southwestern corner of the fort was possibly a Hawakhana, with a water reservoir on its roof. Two lines of terracotta pipes have been found, which connected all establishments of the fort with this reservoir. An extra-strong terracotta pipe line made with double pipes, one inside the other, have been uncovered in the area between the Hammam and the tomb of Bibi Pari. The area westwards from the stable parallel to the southern fortification once had a beautiful roof garden with fountain, rose and star designs marking the flowerbeds, and a water reservoir. The buildings underneath contained the administrative blocks and the residential part on the western side. The central area of the fort is occupied by three buildings – the Diwan-i-Aam and the Hammam on its east, the mosque on the west and the tomb of Bibi Pari in between the two – in one line, but not at equal distance. A water channel with fountains at regular interval connect the three buildings from east to west and two similar channels run from south to north, one through the middle of the ground in between the Diwan-i-Aam and the tomb forming a square tank with fountains at the intersection with the east-west channel, and the other from the water reservoir passing through the bottom of the tomb. The water channels and the fountains, a very common feature of Mughal architecture, set an atmosphere not very unlike north Indian Mughal forts. A big square water tank (71.63m each side), placed in front (to the east) of the Diwan-i-Aam and in between the southern and northern gateways, adds to the beauty of the building. There are four corner stairs to descent into the tank.
The double storeyed Diwan-i-Aam attached with a single storeyed Hammam on its west is an imposing building. The Hmmam complex includes an open platform, a small kitchen, an oven, water storage area, a masonry brick bath-tub, a toilet, a dressing room and an extra room. The Hammam portion has an underground room for boiling water and a passage for sweepers. A long partition wall runs north-south along the western facade of the Hammam dividing the whole fort area into two divisions. The building in the middle, the tomb of Bibi Pari, is the most impressive of the surviving buildings of the fort. Eight rooms surround a central square room, containing the mortal remains of Bibi Pari, which is covered by a false dome, octagonal in shape, and wrapped by brass plate. The entire inner wall of the central room was covered with white marble, while the four side central rooms had stone skirting up to a height of one metre. The wall in the four corner rooms was skirted with beautiful glazed floral tiles. The tiles have recently been restored; two of the original tiles have been retained. The southeastern corner room contains a small grave, popularly known to be of Shamsad Begum, possibly a relative of Bibi Pari. The Lalbagh Fort Mosque is a three-domed mosque with a water tank in front (on the eastern side) for ablution.
The archaeological excavations have revealed strata of the Sultanate as well as of the pre-Muslim periods, from where terracotta heads and plaques have been found. Thus it is now justified to say that though the Mughals founded Dhaka, it was definitely inhabited long before the Muslims came to Bengal.
High Court Building
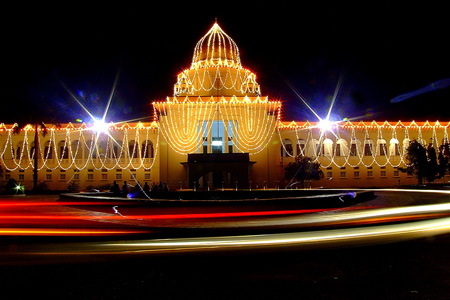
Salman Saeed ©
High court is a colonial building in Dhaka situated in Qazi Nazrul Islam Avenue opposite of the Curzon Hall. The two storey building was originally designed as the official residence of the governor of East Bengal and Assam. On completion of the building the consulting architect of the government of India considered it unbefitting for the governor’s residence and therfore it remained vacant. Later it housed Dhaka Intermediate College and still later in East Pakistan it was converted into High Court.
Shaheed Minar
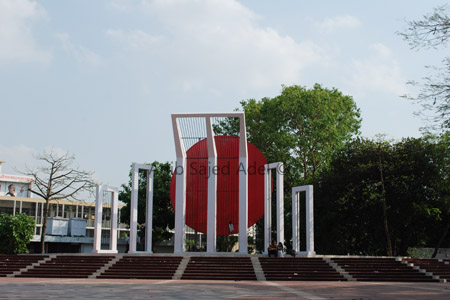
Adib Sajed Adel ©
The Shaheed Minar is a national monument built in rememberance of those killed in the Language Movement in 1952. On February 21st, 1952 dozens of students and political activists were killed when the Pakistani Police force opened fire on Bengali protesters who were demanding equal status of their mother tongue, Bangla. The planning, selection of the site and the construction work of the memorial were done on the initiative of the students of Dhaka Medical College. The small structure of the first memorial, on a base 101/2 feet high and 6 feet wide, was constructed at the spot where the shootings had taken place: the south-eastern corner of the present Shaheed Minar premises. Immediately after construction, a plate with the words ‘ Shahid Smrtistambha’ (monument in the memory of the martyrs) was affixed to the monument. On February 26th 1952, it was demolished by the Pakistani Police Force.
In 1957, the construction work of the Shaheed Minar commenced in the yard of the Medical College Hostel. Hamidur Rahman had designed a massive Shaheed Minar complex on a large tract of land. In the design there was a half-circular column as a symbol of the mother and her martyred sons standing on the dais in the main part of the monument. Many yellow and deep blue pieces of glass were to be imbedded in the column as symbols of eyes from which the rays of the sun would be reflected. Besides these, there was to be a railing adorned with the Bangla alphabet in front of the monument complex and also two footprints, one red and one black, symbolising the two opposing forces. The design also included a museum, a library and a series of mural paintings. At one end there was supposed to be an eye-shaped fountain with a high undulating platform.
Based on this design, the construction work was started in November 1957. Hamidur Rahman, assisted by Novera Ahmed, supervised the construction. During this time the basement, platform and some of the columns were completed. The rails, footprints, some of the murals as well as three sculptures by Novera Ahmed were also finished. However, marital law was promulgated in 1958 and the construction was stopped. Despite this, people continued to visit the Shaheed Minar to place floral wreaths and hold meetings. A committee formed in 1962 under the order of Azam Khan, the then Governor of East Pakistan, and headed by the Vice-Chancellor of Dhaka University, suggested extensive changes in the original design of the Shaheed Minar. Accordingly, the design was changed and the construction of the Shaheed Minar was summarily completed. It was inaugurated on 21 February 1963.
Attractions of Dhaka

- Adib Sajed Adel ©
Dhaka city is a busy city with many attractions. People from all over the country visits the capital for vacation and entertainment. Dhaka is well known for some if its landmarks. This city is known as the city of mosques, it has over 500 mosques in Dhaka.
The main Attractions:
Mosques : Dhaka has several hundred mosques. Prominent are Baitull Mukarram-National Mosque, the seven Domed Mosque (17th century), Star Mosque (18th century) , Chawkbazar Mosque and Huseni Dalan Mosque.
Lalbagh Fort : It was built in 1678 A.D. by Prince Mohammad Azam, son of Mughal emperor Aurangazeb. The fort was the scene of bloody battle during the first war of independence (1857) when 260 sepoys stationed here backed by the people revolted against British forces. Outstanding among the monuments of the Lalbagh are the tomb of Pari Bibi , Lalbagh Mosque, Audience Hall and Hammam of Nawab Shaista Khan now housing a museum.
Bahadur Shah Park: It was built to commemorate the martyrs of the first liberation war (1857-59) against British rule. It is said that the revolting sepoys and their civil compatriots were publicly hanged here.
Bangabandhu Memorial Museum : The residence of the father of the nation Bangabandhu Sheikh Mujibur Rahman at Dhanmondi has been turned into a musuam. It contains rare collection of personal effects and photographs of his lifetime.
Mukti Juddha Museum : Situated at Segun Bagicha area of the city the museum contains rare photographs of Liberation war and items used by the freedom fighters during the period.
Ahsan Manzil Museum : On the bank of the river Buriganga in Dhaka the pink majestic Ahsan Manzil has been renovated and turned into a museum recently. It is an example of the nations rich cultural heritage. It was the home of the Nawab of Dhaka and a silent spectator to many events. The renovated Ahsan Manzil is a monument of immense historical beauty. It has 31 rooms with a huge dome atop which can be seen from miles around. It now has 23 galleries displaying portraits, furniture and household articles and utensils used by the Nawab.
Curzon Hall : Beautiful architectural building named after Lord Curzon. It now houses the Science Faculty of Dhaka University.
Old High Court Building : Originally built as the residence of the British Governor, it illustrates a happy blend of European and Mughal architecture.
Dhaka Zoo : Popularly known as Mirpur Zoo. Colorful and attractive collections of different local and foreign species of animals and birds including the majestic Royal Bengal Tiger are available here.
National Museum : Located at the central point of the city, the museum contains a large number of interesting collections including sculptures and paintings of the Hindu, Buddhist and Muslim periods.
Botanical Garden : Built on an area of 205 acres of land at Mirpur and adjacent to Dhaka Zoo. One can have a look at the zoo and the botanical garden in one trip.
National Park : Situated at Rejendrapur, 40 km. north of Dhaka city , this is a vast (1,600 acres) national recreational forest with facilities for picnic and rowing etc.
Shahid Minar : Symbol of Bengali nationalism. This monument was built to commemorate the martyrs of the historic Language movement of 1952. Hundreds and thousands of people with floral wreaths and bouquet gather on 21 February every year to pay respect in a solemn atmosphere. Celebrations begin at zero hour of midnight.
National Poet’s Graveyard : Revolutionary poet Kazi Nazrul Islam died on the 29 August 1976 and was buried here. The graveyard is adjacent to the Dhaka University Mosque.
Suhrawardy Uddyan (Garden) : A Popular Park. The oath of independence of Bangladesh was taken here and Father of the Nation Bangabandhu Sheik Mujibur Rahman gave clarion call for independence on this occasion on the 7th March 1971. The place is famous for its lush verdure and gentle breezes. Eternal Flame to enliven the memory of the martyrs of our Liberation war has been blown here recently.
Mausoleum of National Leaders : Located at the southwestern corner of Suhrawardy Uddyan, it is the eternal resting place of great national leaders, Sher-e-Bangla A.K. Fazlul Haque, Hossain Shahid Suhrawardy and Khaja Nazimuddin.
Banga Bhaban : The official residence of the President, located in the city . One can have an outside view of this grand palace.
Baldha Garden : Unique creation of the late Narendra Narayan Roy, the landlord of Baldha. Year of establishment was 1904. Located in Wari area of Dhaka city, the garden with its rich collection of indigenous and exotic plants is one of the most exciting attraction for naturalists and tourists.
Ramna Green: A vast stretch of green garden surrounded by a serpentine lake near the Sheraton Hotel.
Parliament House : Jatiya Sangsad Bhaban (Parliament House) located at Sher-e-Bangla Nagar has distinctive architectural features. Designed by the famous architect Louis I. Kahn, it may be called an architectural wonder of this region.
Science Museum : The museum is a modern learning center related to the latest scientific discoveries. It is situated at Agargaon.
National Memorial : It locates at Savar, 35, km. from Dhaka city. The memorial designed by architect Moinul Hossain is dedicated to the sacred memory of the millions of unknown martyrs of the war of liberation.
History of Dhaka
Dhaka is the capital and largest city of Bangladesh. Dhaka has a long story of evolution. It was founded during the 10th century and it served as the Mughal capital of Bengal from 1608 to 1704. Dhaka was the trading center for British, French, and Dutch colonialism . In 1982 the spelling was changed from ‘ Dacca’ to ‘Dhaka’. It was also called Jahangir Nagar.
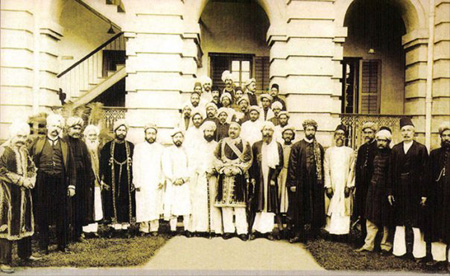
Photo: Fritz Kapp ©
Dhaka is a megacity and one of the major cities of South Asia with a population of over 12million. Dhaks is called The City of mosques. In the mughal era in 17th century it was known as Jahangir Nagar. It was a provincial capital and centre of the worldwide muslim trade. The modern city, however, was developed chiefly under British rule in the 19th century, and became the second-largest city in Bengal after Calcutta (presently Kolkata). After the partition of Bengal in 1905, Dhaka became the capital of the new province of Eastern Bengal and Assam but lost its status as a provincial capital again after the partition was annulled in 1911. After the partiton of India in 1947, Dhaka became the administrative capital of East Pakistan, and later, in 1972, the capital of an independent Bangladesh.
A Mutiny in Disguise
10:30am Wednesday 25th March 2009, I was in my university doing my statistics class. The class ended fifteen minutes before the scheduled time, because we all went to see the news in the television. My faculty ran from the 5th floor of the campus to the ground floor hearing the news that War has started between the Bangladesh Army and the Bangladesh Rifles. We started switching all the channels and the news about a mutiny of BDR(Bangladesh Rifles) was all over the television. At first we heard that the Director General(DG) of BDR has been taken hostage with many other top rank Army officers in the BDR Darbar Hall(Banquet Hall). BDR week was going on when this happened. News was that manytop ranked Army officers were already dead and some passers by were also killed in the shootout. All the classes of the day were cancelled, so I went home as soon as possible to hear the news properly. In all the news channels the news was all the same, that the angry BDR jawans were deprived of their rights. Common people were all in support of them and no one was regretting the death of the Army officers. Governement declared amnesty to all the BDR rebels to take the situation under control. After the PM’s speech to the whole nation, BDR agreed to surrender their arms and ammuntions to the Home Minister.
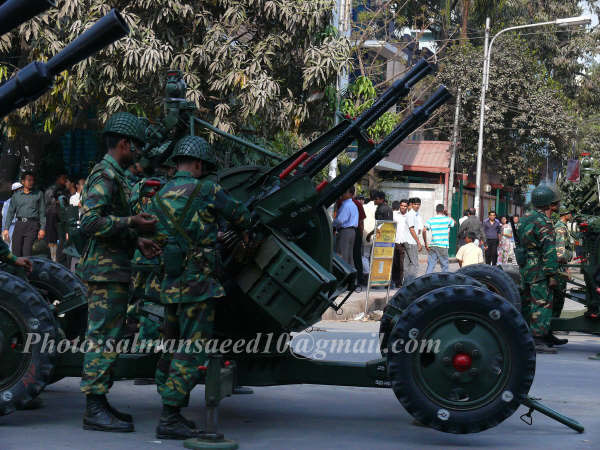
Photo © Salman Saeed
Later at night the Home Minister Sahara Khatun went inside the BDR Headquarter in Pilkhana with some leaders of the government and the Inspector General of Police(IGP) Noor Mohammad. His son in law was also inside Pilkhana, Captain Mazharul Haider, the ADC of the DG Major General Shakil Ahmed. Some of the very few jawans surrendered their arms to the Home Minister, and before all of them surrendered Sahara Khatun came out from there. She rescued some of the family members of the Army officers who were stuck inside the headquarter. The next morning on the 26th, gunshots were heard from early morning. Few bodies of Army officers were found in the sewerage line nearby Pilkhana. At firsy two bodies were found of a Colonel and Lt. Colonel, later on bodies kept on coming out from the drains. People were shocked after seeing the dead bodies. They were not only killed, their bodies and faces were tortured by sharped objects also. After the dead bodies were found the PM took some steps. In a speech to the BDR rebels the PM stated that if they did not surrender, serious actiuons will be taken against them. The Army was furious and wanted to attack, they were all set with their soldoers, tanks, and Armoured Personal Carriers(APC). The government gave strict orders not to do anything and wanted to solve the situation in a political way. I don’t know to what extent they were successful. 46th brigade, one of the most powerful and strong batallion of the Bangladesh Army took position infront of the main gate of the headquarter. In the evening police and government representatives were allowed to enter the premises and the rebels started surrendering.
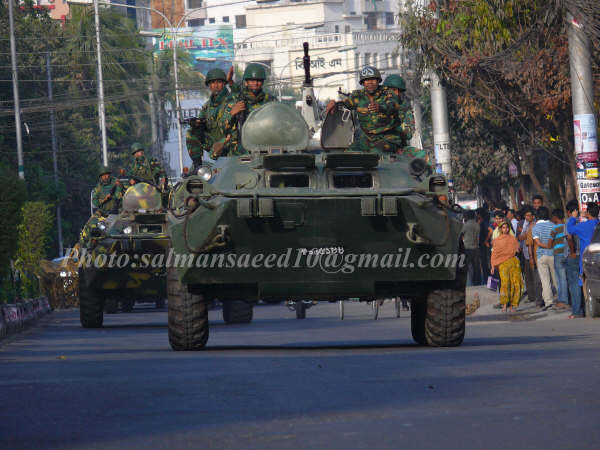
Photo © Salman Saeed
After the authorities went inside the whole world was schocked by the brutality. All the officers were killed, only a few were able to save their lives. Women were raped, innocent people were killed, the DG’s wife was also killed brutally. After the search operation no bodies were found and only a handful of BDR jawans were inside the HQ. All fled by the other gates abandoning their uniforms, boots and weapons. Many mass graves were found in which the Army officers were put after the rebels killed them. The whole nation was shocked. It took more than three days to unearth all the mass graves and identify the bodies. Many children lost their father, many parents lost their son and many women lost their husband. The brutality were such that it cannot be expressed in words, 25th March of 1971 was being remembered. The brave officers who promised to serve the nation in every way possible was not meant to die like this. People are waiting for the proper justice. Bangladesh lost its very fine officers, it was a huge loss. We hope that the people of Bangladesh will get justice.
“LONG LIVE BANGLADESH”
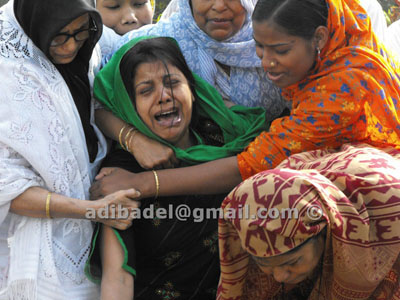
Photo © Adib Sajed Adel
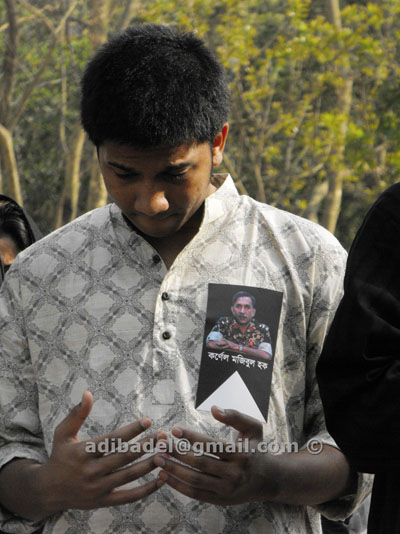
Photo © Adib Sajed Adel